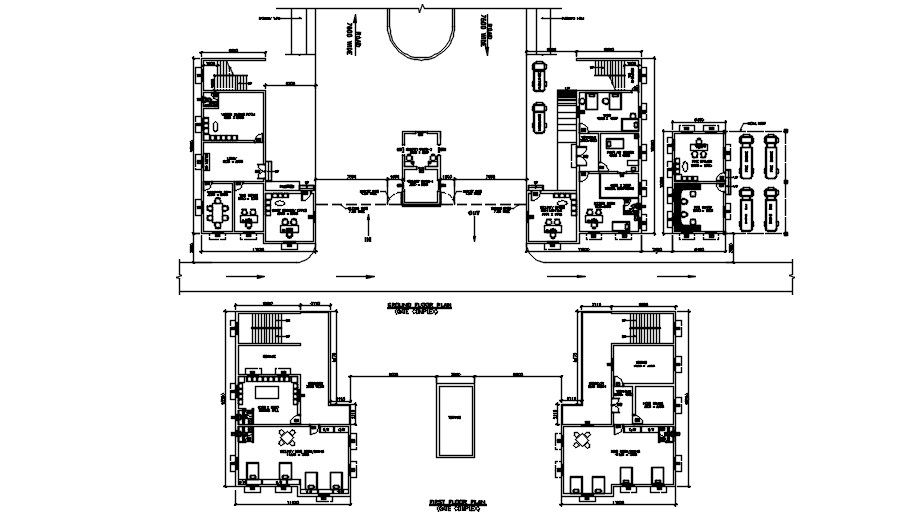The hospital building Ground floor plan is given in this DWG Drawing.Download now |CADBULL.
Description
The hospital building Ground floor plan is given in this DWG Drawing. The visitors waiting room, Lobby, discussion room, time office, chief security room, security room, ambulance parking, first aid center, medical equipment, fire officer room, doctor room, fireguard room are available in this drawing. this drawing is useful for civil engineers and architects. Download cad files of this hospital plan.

Uploaded by:
AS
SETHUPATHI
